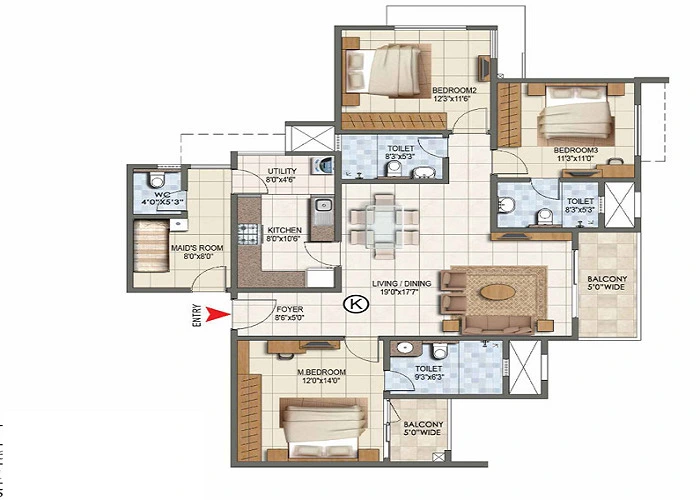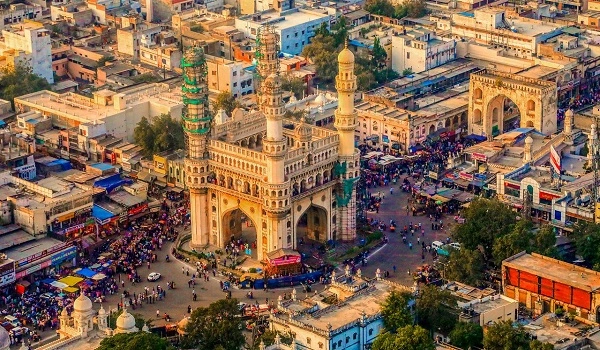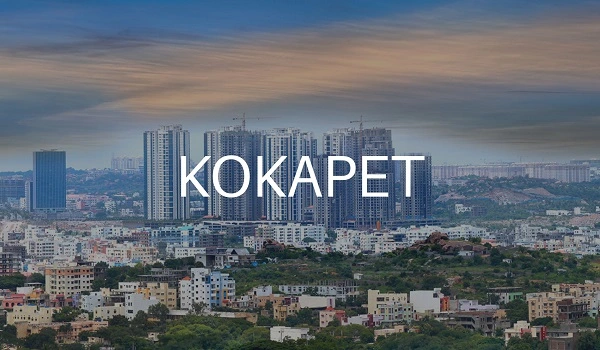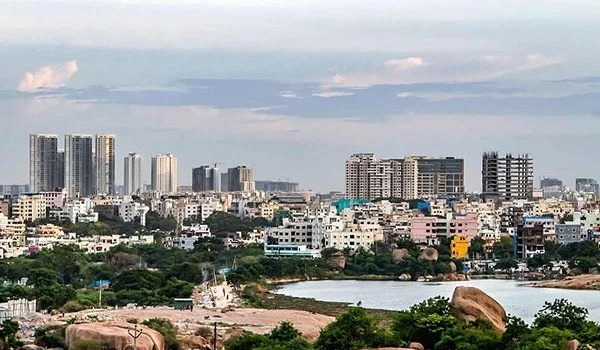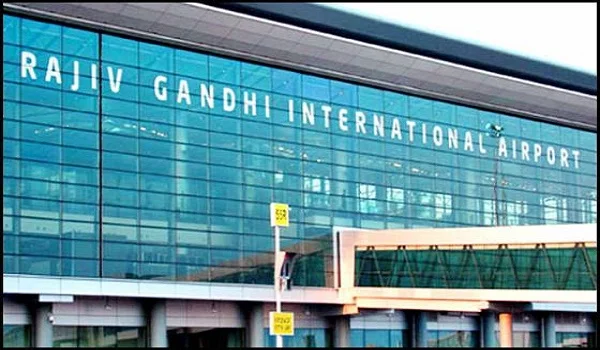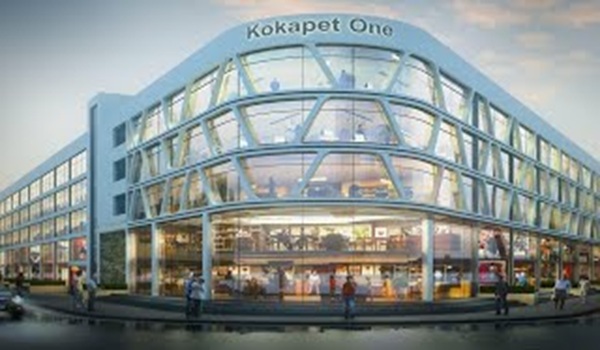Godrej Madison Avenue 4 BHK Apartment Floor Plan
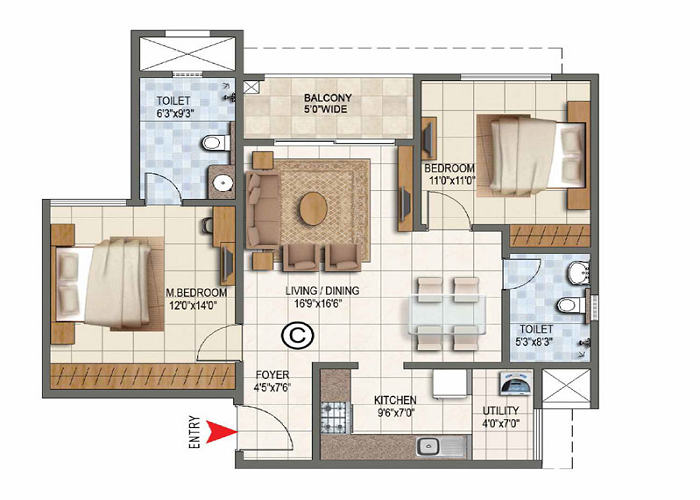
The Godrej Madison Avenue 4 BHK Apartment Floor Plan ranges in size between 2936 sq ft to 3348 sq ft. The floor plan includes 4 bedrooms, a kitchen, a living area, balconies, and 3 or 4 bathrooms. These spacious homes are designed for families who need extra space to live conveniently. The project offers two types of 4 BHK apartments:
- 4 BHK Small: 2936 square feet.
- 4 BHK Large : 3348 square feet.
The apartment starts with a foyer ( 6 ft × 5 ft). The foyer provides a welcoming space before entering the main living area.
The living and dining area (approx. 24 ft × 16 ft) is large and designed to accommodate a big family. It is perfect for spending quality time with loved ones and entertaining guests.
The kitchen (12 ft × 10 ft) is spacious & modern, designed to make cooking comfortable & easy. It comes with a utility space (8 ft × 6 ft) that can be used for placing a washing machine or doing other household tasks.
The utility space ensures that the kitchen remains neat and clutter-free.
The apartment has four well-designed bedrooms that offer privacy and comfort. Each Bedroom is spacious and can accommodate a large bed, wardrobes, and additional furniture.
- Master Bedroom (18 ft × 14 ft) – The biggest Bedroom with an attached bathroom and a private balcony. It provides a luxurious and relaxing space for the homeowners.
- Bedroom 2 (16 ft × 14 ft) – This bedroom also comes with an attached bathroom, making it better for residents.
- Bedroom 3 (14 ft × 13 ft) – This Bedroom shares a common bathroom & can be used by children or guests.
- Bedroom 4 (14 ft × 12 ft) – This room is smaller but still spacious, perfect for a study, guest room, or additional family member.
Each 4 BHK unit includes four well-equipped bathrooms (approx. 8 ft × 6 ft each). The bathrooms have high-quality fittings & fixtures that look premium. 2 bedrooms have attached bathrooms, while the other two rooms share a common one.
The apartment comes with four spacious balconies (approx. 12 ft × 6 ft each). These balconies offer a great view of the surroundings and provide fresh air and natural light. The master bedroom, living area, & other bedrooms have access to balconies.
Whether you have a big family or need extra space for work and relaxation, this apartment provides everything you need for a comfortable lifestyle.
| Enquiry |
