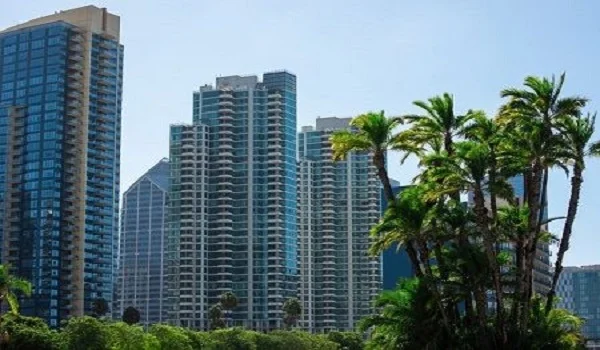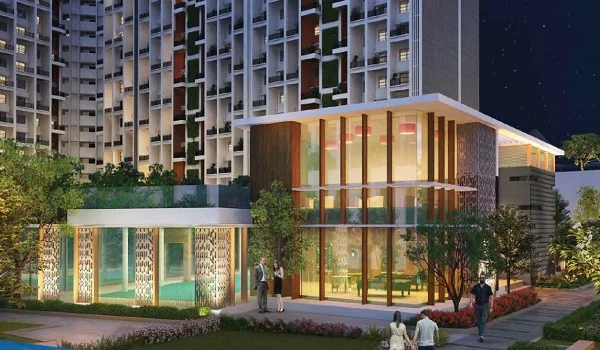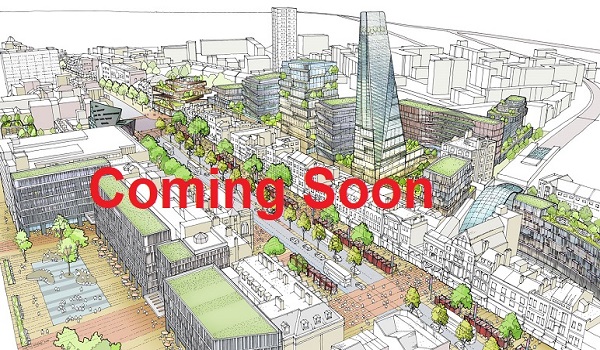Godrej Madison Avenue Master Plan
Godrej Madison Avenue master plan is spread over 3 acres of land in Kokapet. The layout includes outdoor amenities, a clubhouse, entrance and exit points, apartment towers, and future developments.
A master plan is a planning document used for project guidance and the overall idea. It helps the owner to identify the project's necessities. The master plan has a strategy to meet the project's objectives.
Phase 1 of Godrej Madison Avenue includes 352 units for sale now. The layout plan highlights the entrance and exit from Golden Mile Road. The typical floor plan offers 3 and 4 BHK apartments over 1 big tower with 4B+G+50 floors.

Godrej Madison Avenue tower plan is an illustrative portrayal of the project's huge towers. It realistically shows a pictorial view of the big tower, which has a ground floor with a 4B+50 floor above. The big tower has spacious flats of all size ranges. All flats in the huge tower will get an attractive view of the green area.
Towers T01 is an amenity-facing tower. Outdoor amenities like a volleyball court, a tennis court, a badminton court, a kid's play zone, and a cricket practice ground are at the back of Tower T1. Towers T1 has swimming pool views, and the clubhouse is also nearby.
The size of the apartments in the big tower is as follows,
- 3 BHK Small - 2533 sq ft
- 3 BHK Large – 2477 sq ft
- 4 BHK Small - 2936 sq ft
- 4 BHK Large – 3348 sq ft
The flats are placed neatly on the edge to give the best views possible of the beautiful green area. With a blend of modern lifestyle and natural beauty, this new project offers the best sensorial experience to elevate your sense of being.
The Master plan will help buyers understand the project's placements of key features like
- Entry and Exit Ramp
- Direction of the layout
- Open space area
- Road Access
- 40+ Modern Features inside
- Apartments of different sizes are highlighted with different colors

The project has a big clubhouse, which is a gathering spot with loved ones, and it is a personal getaway for self-improvement activities and relaxation. It has modern features that are suitable for all age groups to have a luxurious lifestyle.
Some of the features in the clubhouse are:
- Indoor Pool
- Yoga Area
- Changing Room
- Spa
- Indoor games
- Aerobics
- Multipurpose Hall
- Gym
- Indoor Kids Play Area
- Conference Room
- Leisure Pool
- Swimming Pool
- Bowling Alley
- Banquet Hall
- Mini Theater
- Badminton Court
- Creche
- Squash Court
Godrej Madison Avenue offers an advanced security system across the whole area to create a safe space for your family. There are modern safety features that include video door phones, RFID access, 24/7 security guards, and boom barriers. Entry to the project is restricted to unknown people, and it is monitored through visitor vehicle logs and visitor management through apps.
All the common areas and entry/exit areas have CCTV cameras to monitor the whole area. The planning of the project provides easy access to the multi-level car parking area at all levels. The project is a milestone for Zero Waste and Energy homes, as it has the best nature friendly practices.
The project has optimal building alignment to reduce heat gain. It has an ideal window-to-wall ratio for better indoor temperature inside the flats. The project has energy-efficient equipment to reduce power consumption. Surrounded by the convenience of modern living, Godrej Madison Avenue is perfect for your new beginnings, where lifelong happiness meets you.
Faqs
| Call | Enquiry |
|
